Design package drawing examples
It all begins with an idea. Below you’ll find examples of a few 2D line-drawn black & white sketches, sample doors, architectural shop drawings, and 3D photorealistic renderings.
When you begin your design package with us, we’ll get to know you and your home. Your sketch will be line drawn to your specifications based on the information we discuss during discovery, and revised from there.
Happy designing!
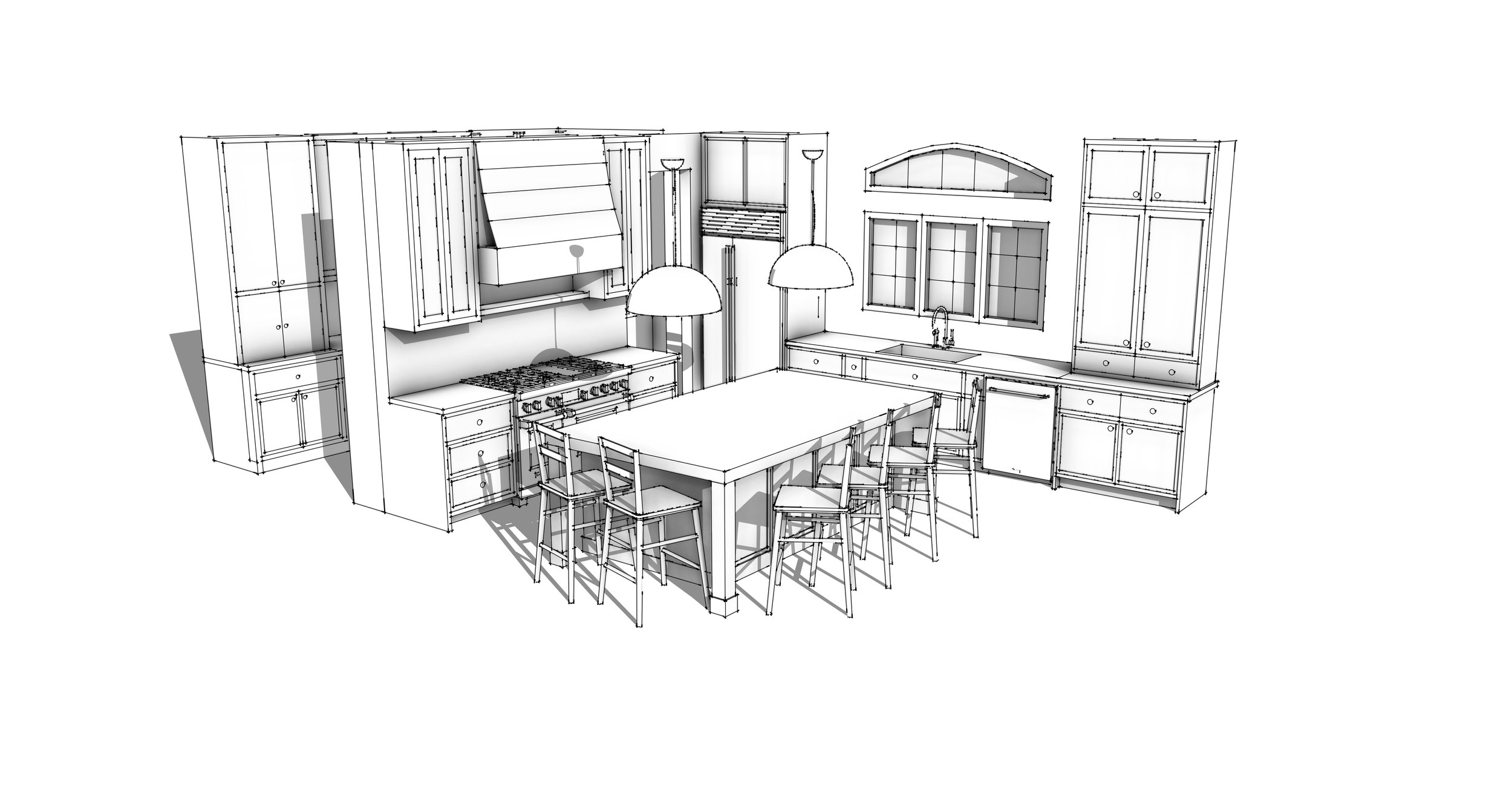
Line drawn 2D black and white sketch, Maine

Line drawn 2D black and white sketch, Maine
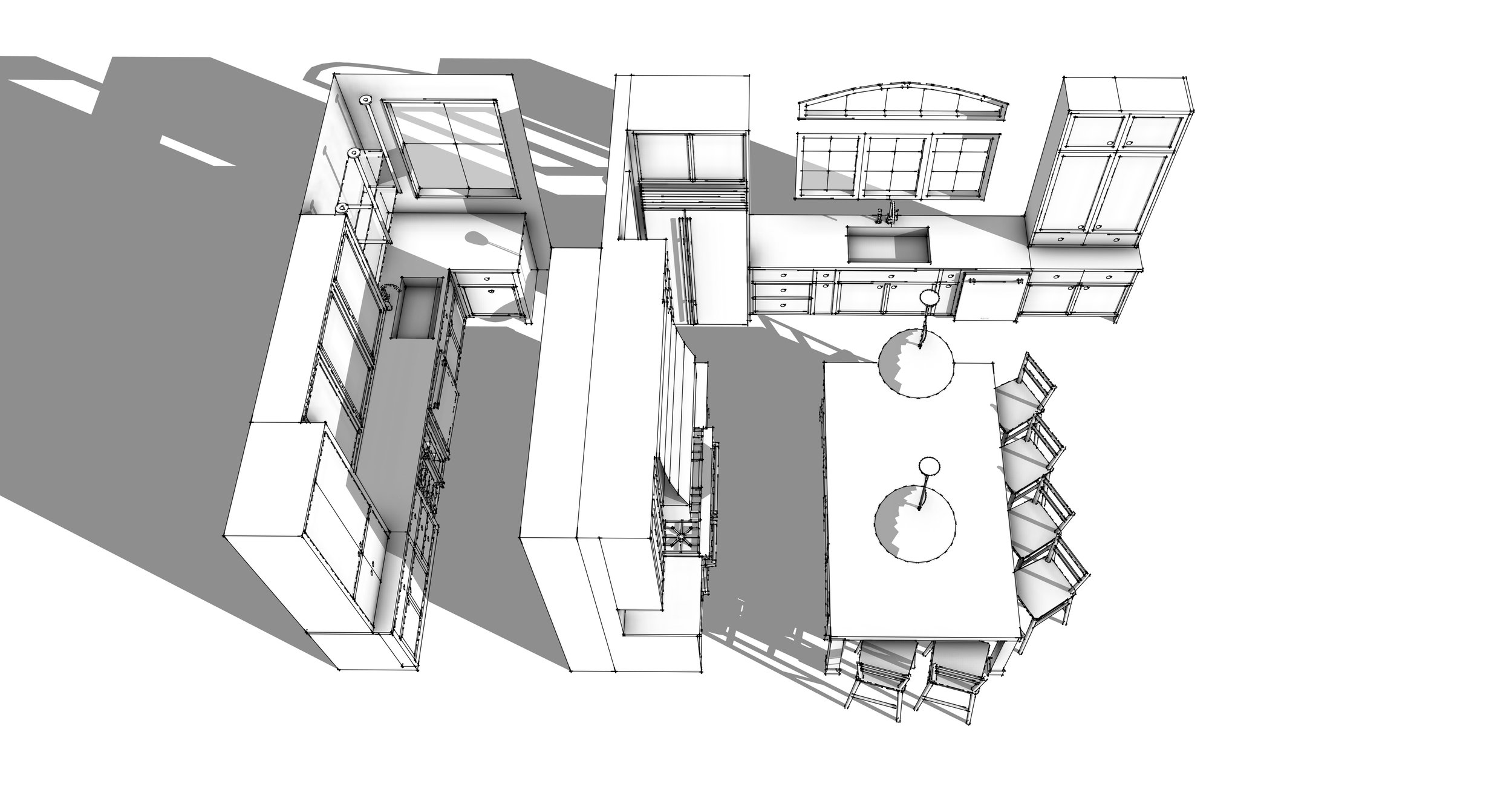
Line drawn 2D black and white sketch, Maine
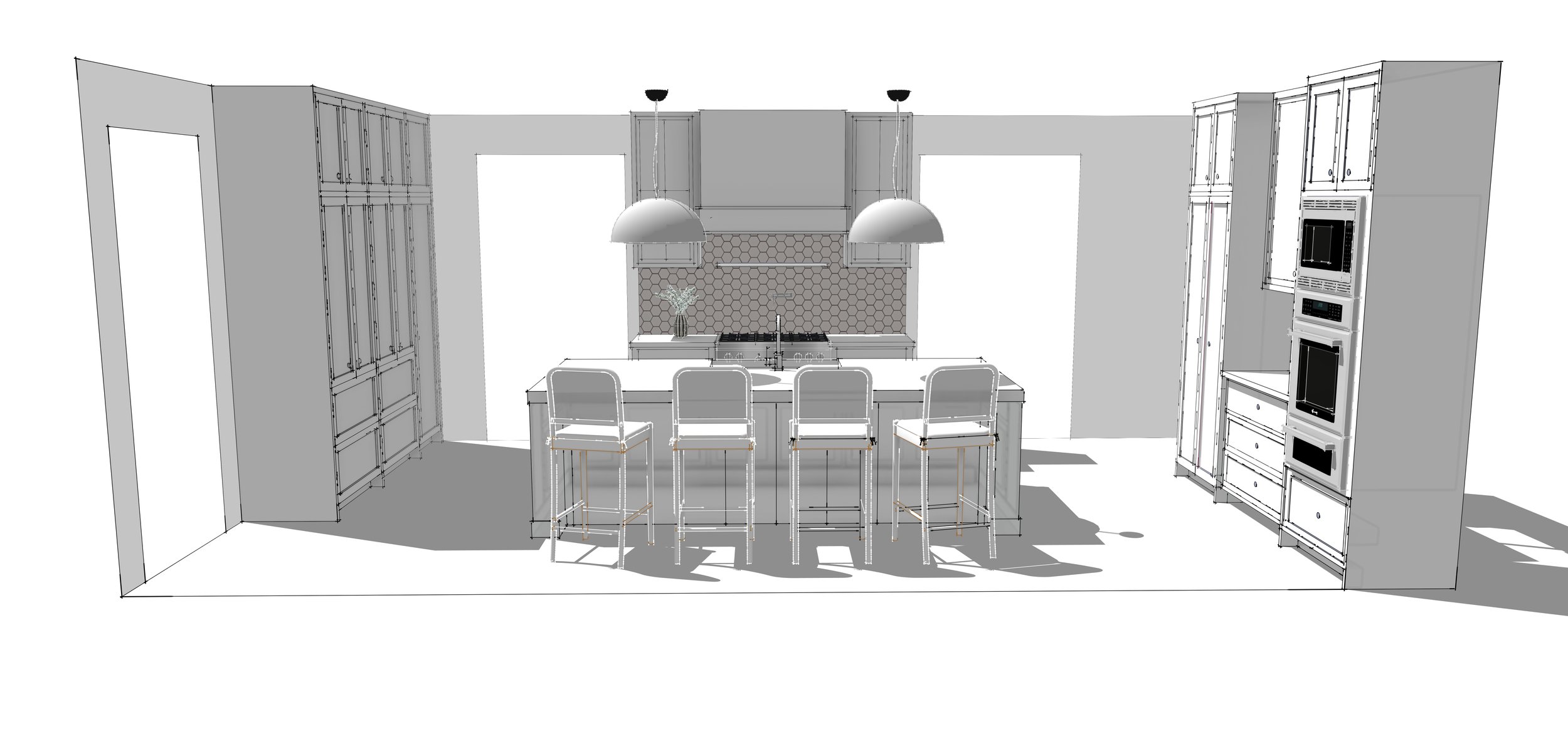
Line drawn 2D black and white sketch, Cape Cod
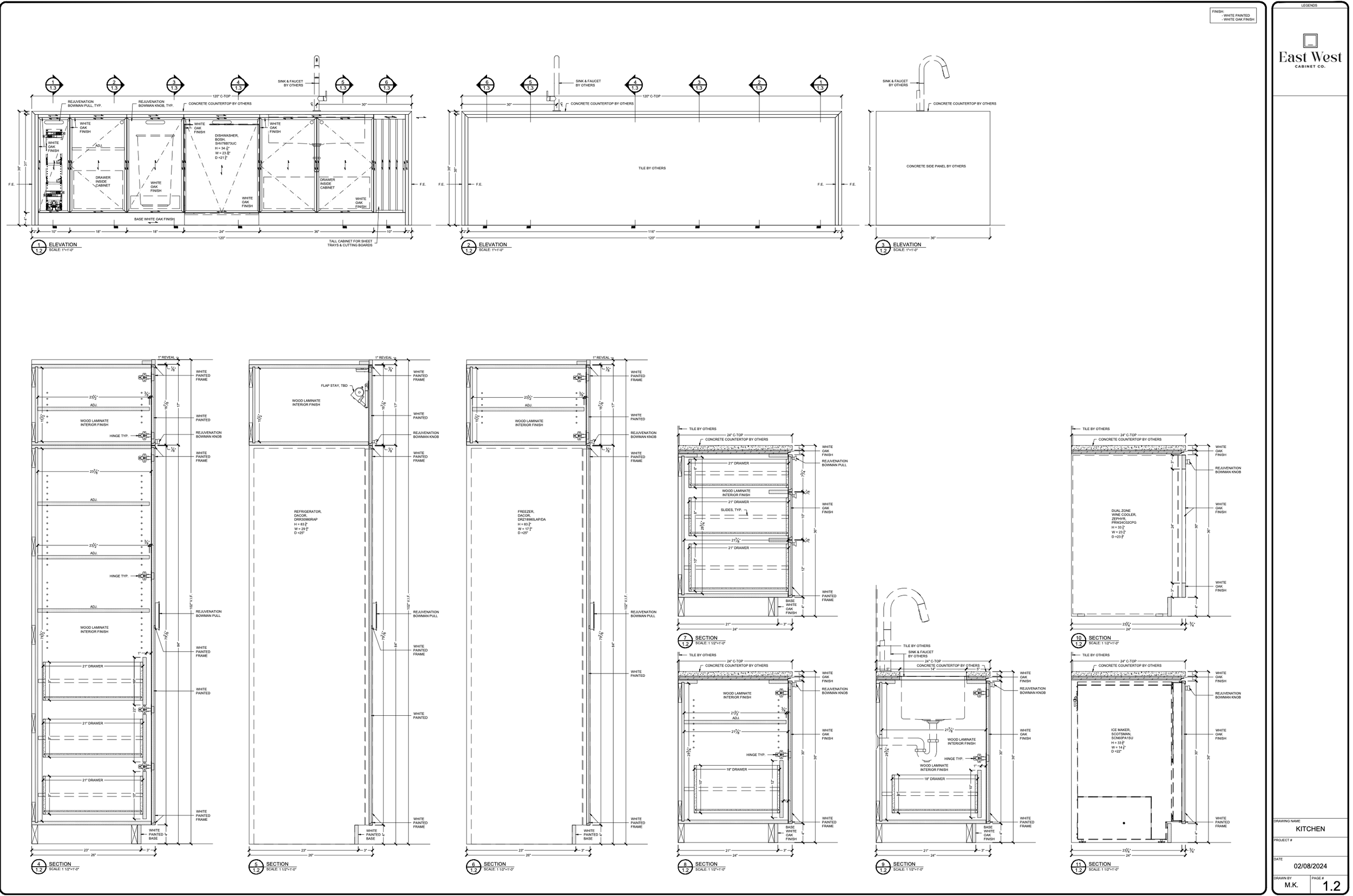
Architectural shop drawings side view, MD
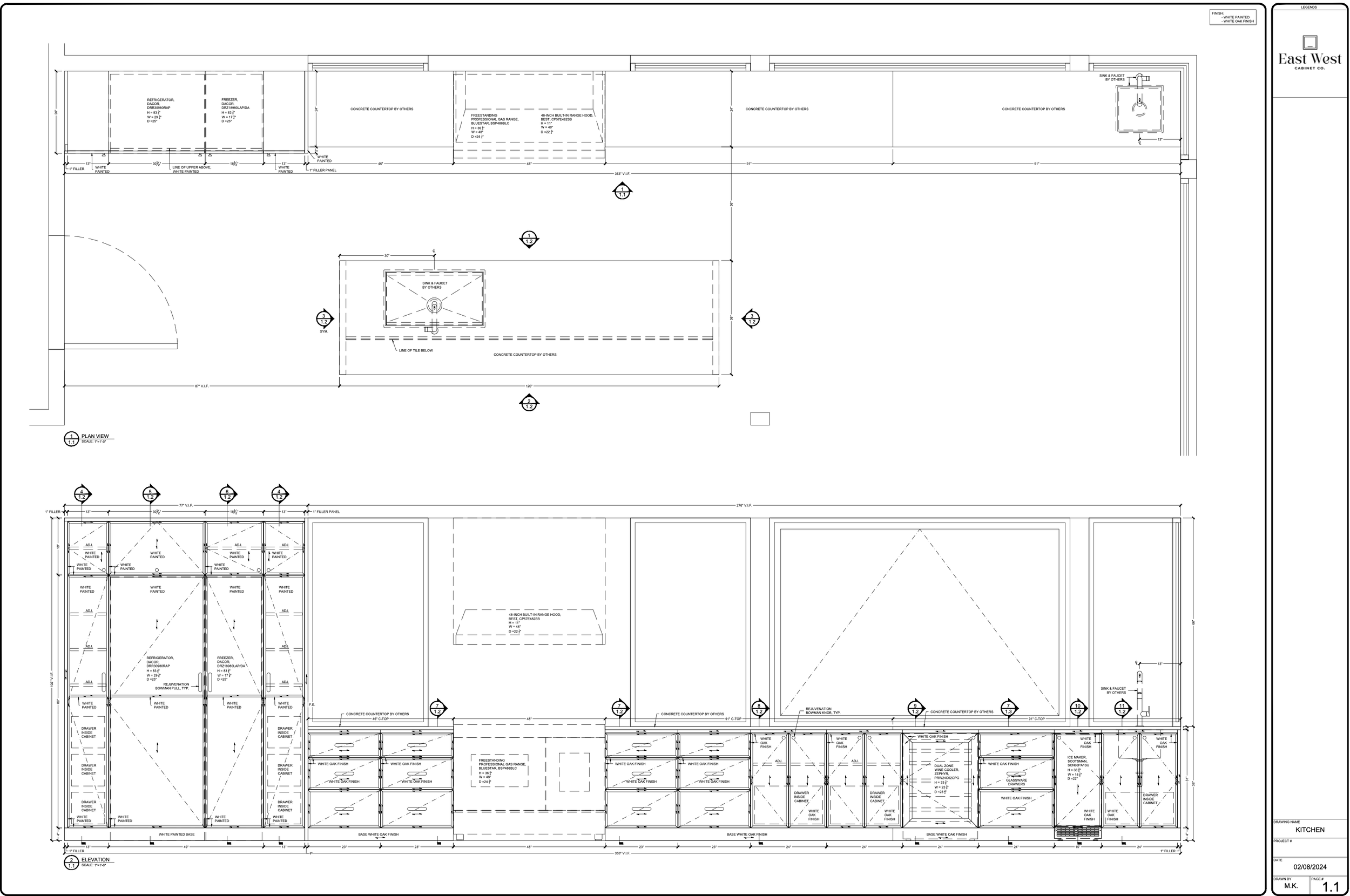
Architectural shop drawings front elevation, MD
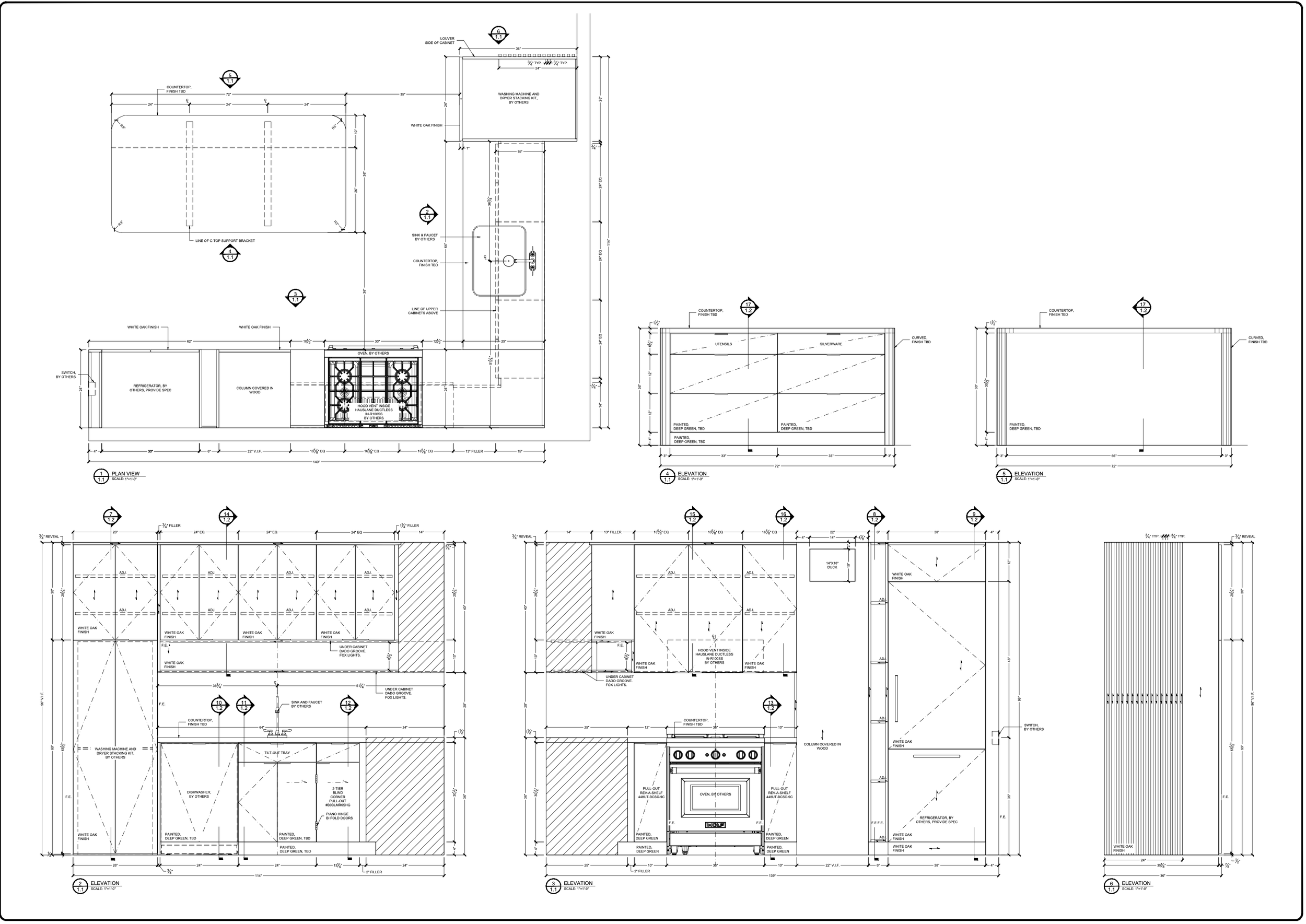
Architectural shop drawings, NYC
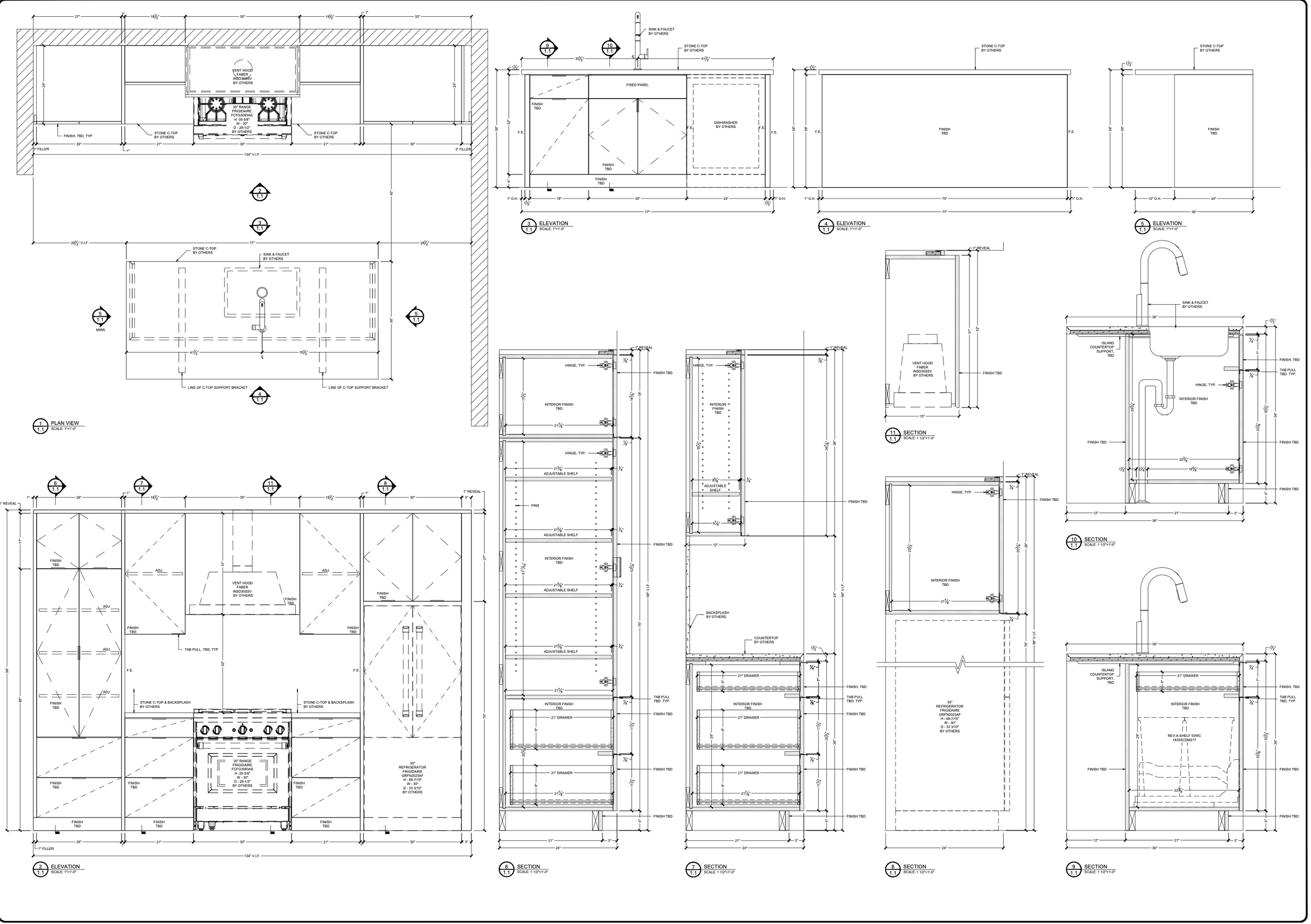
Architectural shop drawings, NYC
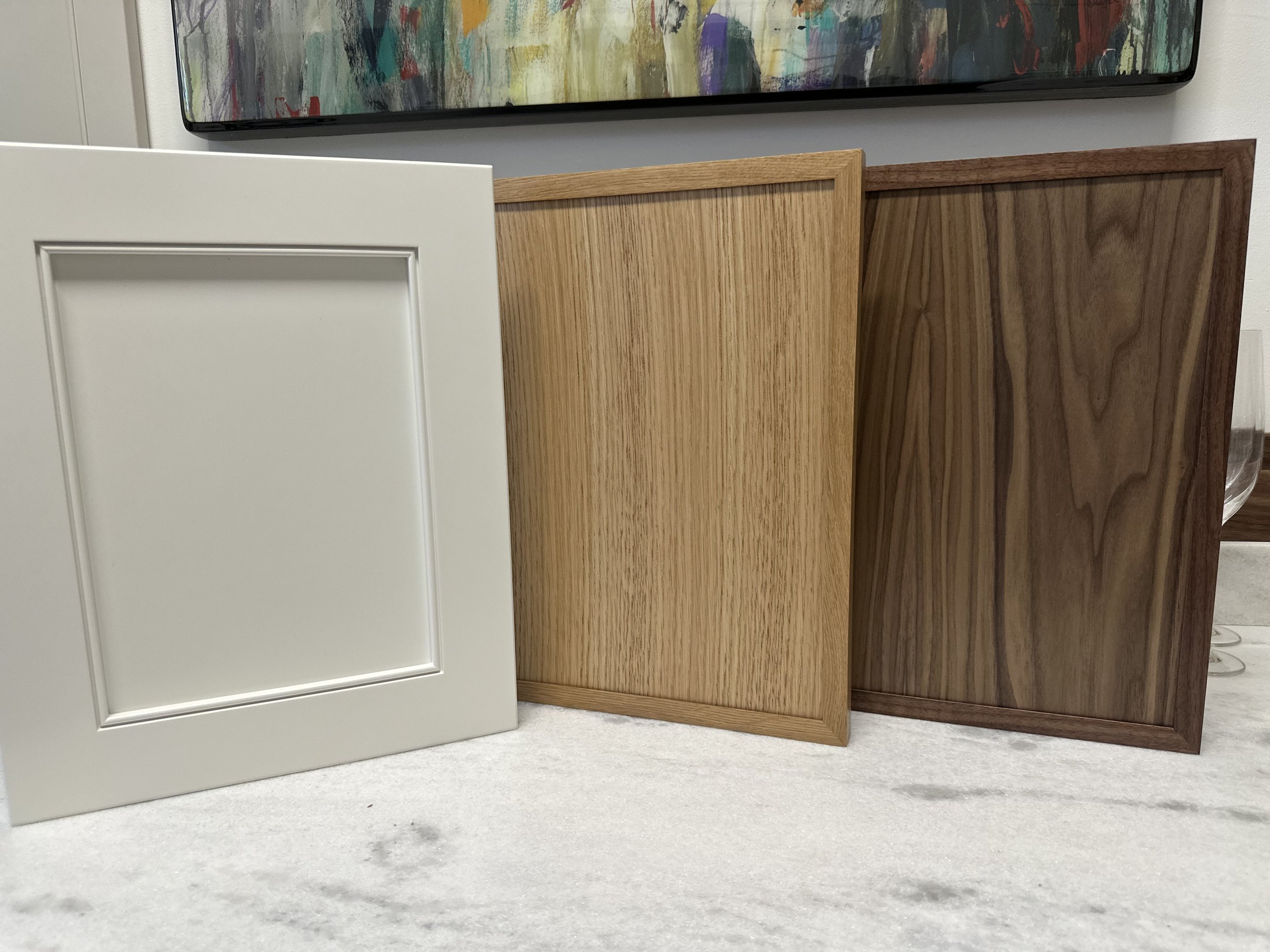
12 x 15 Sample doors
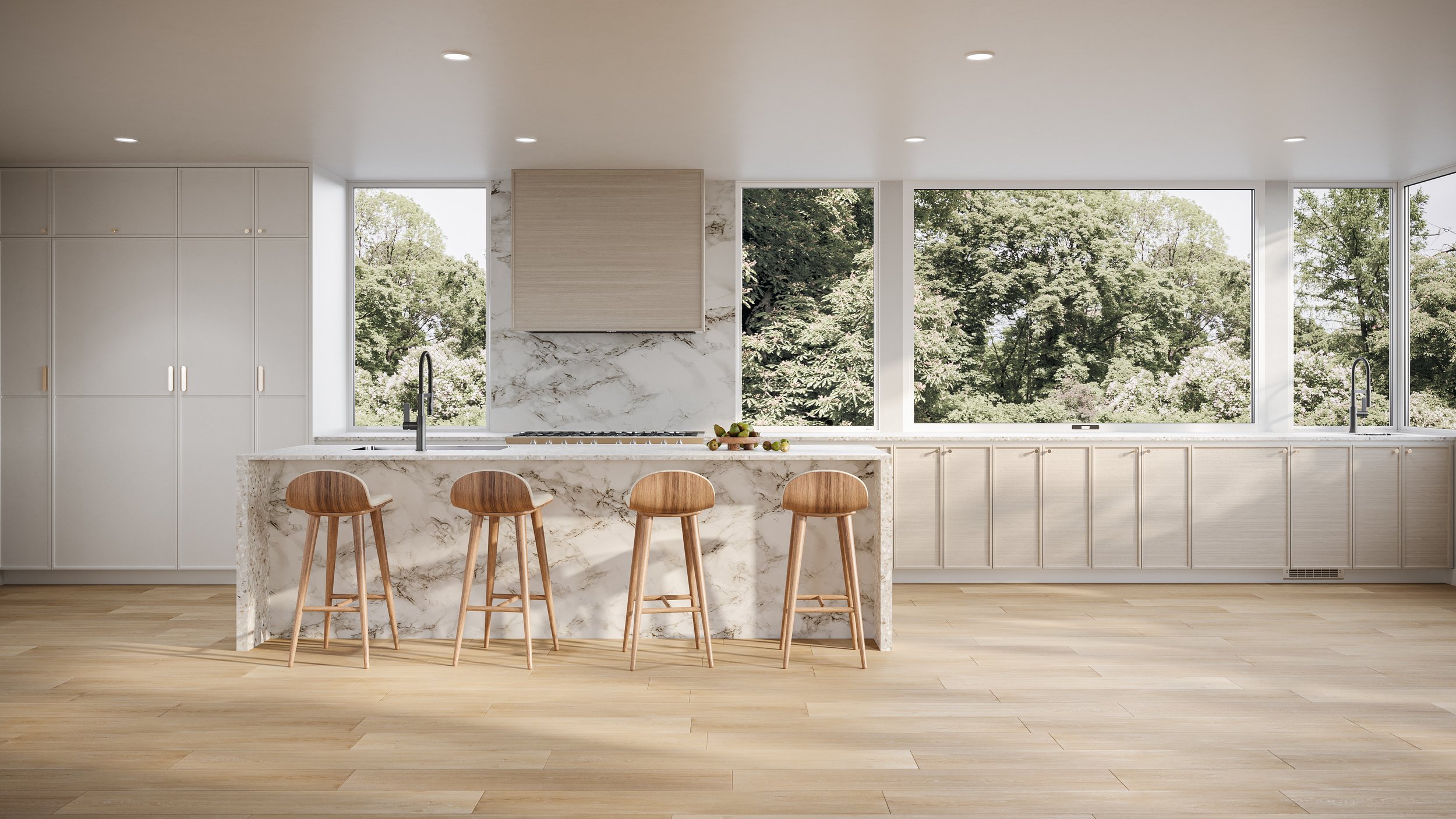
3D photo-realistic rendering, MD

3D photo-realistic rendering, Cape Cod

3D photo-realistic rendering, NoVa